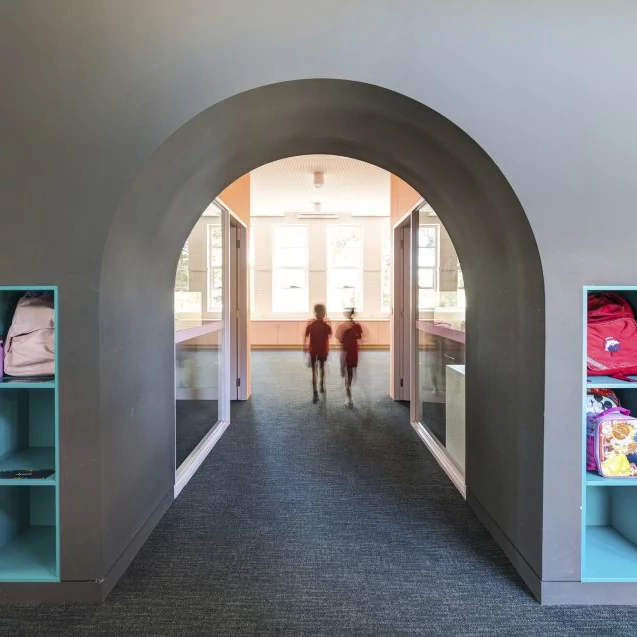PROJECT PROFILE
Frankston Primary School
Transforming a space from a two-story Art Deco building into a 21st Century learning facility was the challenge assigned to architecture firm Chaulk Studio. Fortunately, designing thoughtful, innovative and socially-impactful projects is what Chaulk specialises in.
The school requested three key learning clusters be created, each with a break-out space, sink area and an assortment of smaller rooms. Those smaller rooms would be used as meeting rooms, teacher workrooms or small group workspaces. A new amphitheatre was also planned to act as the core gathering space holding the reading and environment collections.

Prior to the update, Frankston Primary School had a uniform design of box-shaped classrooms, no communal spaces and long, dark corridors with interior finishes of exposed brick. Chaulk’s ambition was to reclaim wasted space and design an environment that would encourage learning and raise the student’s level of excitement offering them a place they wanted to be.
The finished project has had a positive impact on students and their teachers. The space offers flexibility, adaptability and offers new areas for a variety of activities and new modes of teaching. In fact, the new open nature promotes collaboration between staff and students. The building is reinvigorated and will allow innovative teaching and learning for generations to come.
June 01, 2020